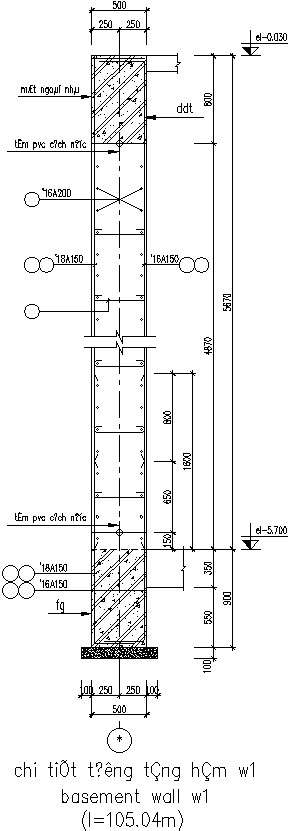
This Architectural drawing is AutoCAD 2d drawing of Basement wall detail w1. The most common way to cover concrete walls in a basement is drywall, a.k.a. sheetrock. Drywall comes in panels panels made from calcium sulfate dihydrate or “gypsum.” Panels come in different thicknesses and sizes, the most common being 4′ x 8′ x 1/2″ thick. The solution is covering concrete with a vapor barrier, which acts like a resistant cell membrane instead. With a shield in place, the drywall is safe. Typically, a stud wall is then installed against the concrete, but furring strips are quick, easy and take up less space. For more details and information download the drawing file.