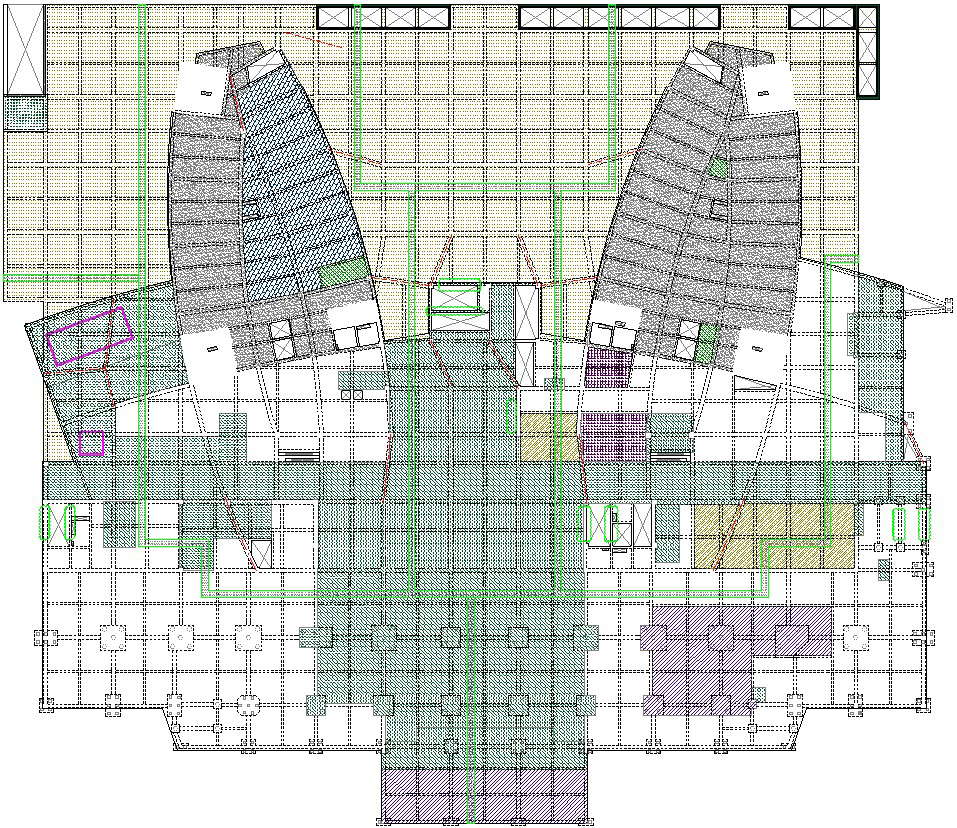
This architectural drawing is Framing plan with reinforcement details. A framing plan is a plan that is a blueprint to display the locations, materials (like timber, steel), spacings, sizes, framing members, and the number of structural components required to construct the house. For more details and information download the drawing file.