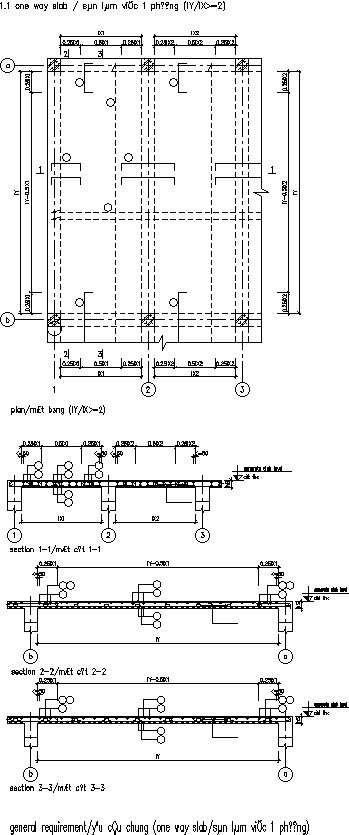
This architectural drawing is Design one way slab with detailing. The one-way slab is a slab, which is supported by parallel walls or beams, and whose length to breadth ratio is equal to or greater than two and it bends in only one direction while it is transferring the loads to the two supporting walls or beams, because of its geometry. In this drawing there were given plan of one way slab and section 1, section 2 and section 3 with their notations and dimensions. For more details and information download the drawing file.