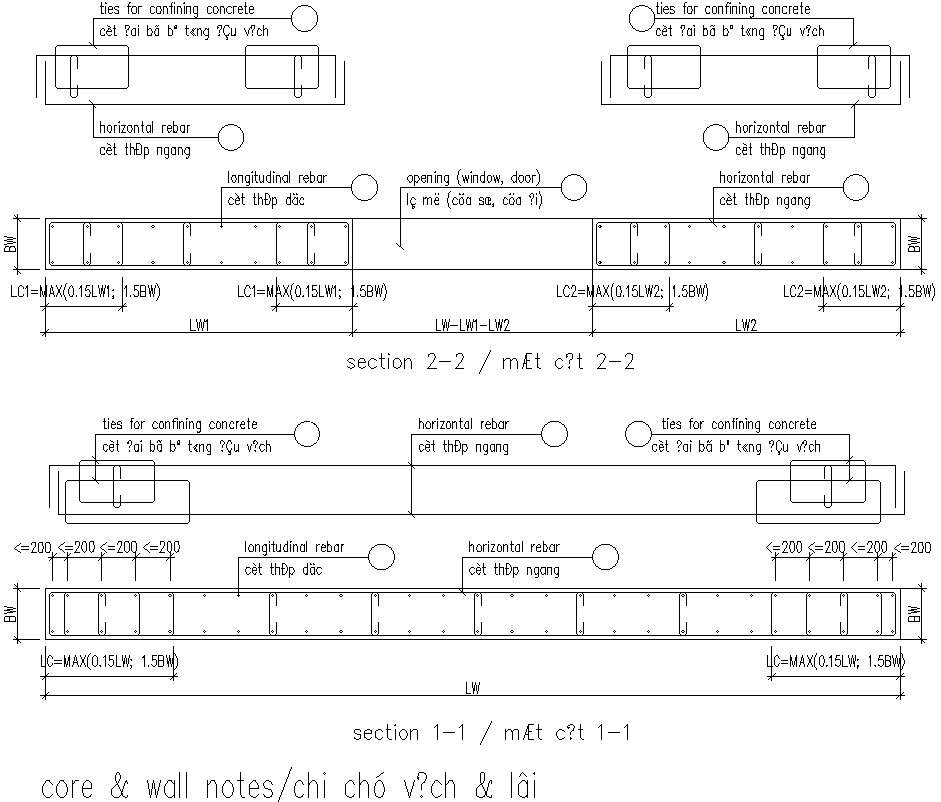
This architectural drawing is Core and wall notes design with detailing. In this drawing there were given longitudinal reinforcement bars, horizontal reinforcement bars, opening of door & window, ties for confining concrete etc. For more details and information download the drawing file.