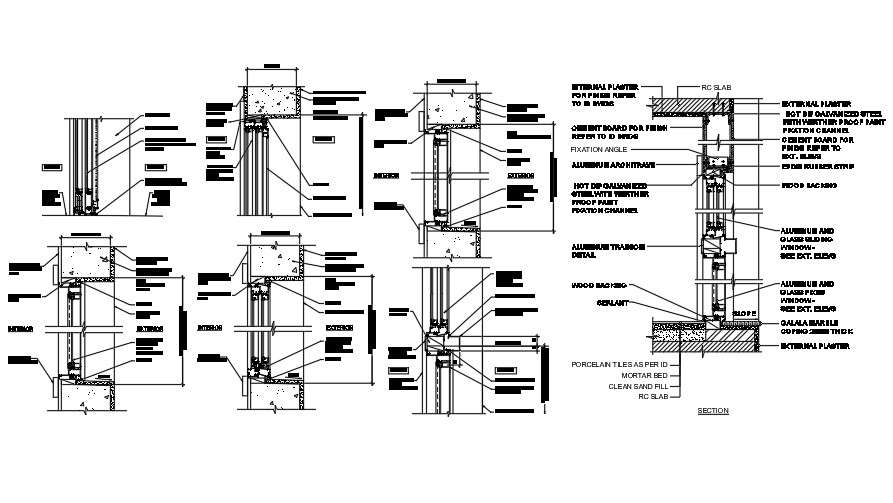
Wall section and details including flooring and wall structure details sliding aluminum and glass door, pre-manufactured aluminum threshold , door casing per drawing , sealant , lintel height , fixation angle , wood backing , epdm rubber strip , break metal aluminum closure piece for more details of wall section download this AutoCAD file,2d drawing, dwg file.