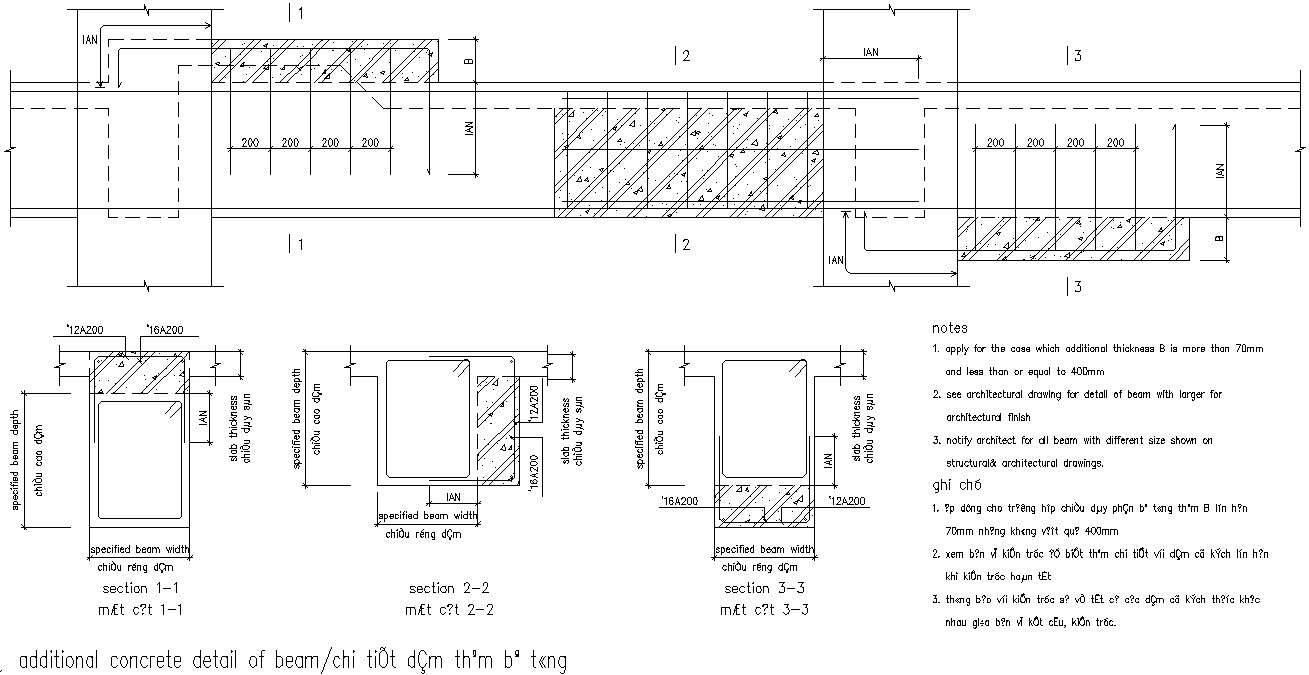
This architectural drawing is Design of additional concrete detail of beam. In this drawing there were given section of beam. There were also given note for notify architect for all beam with different size shown on structural and architectural drawing, apply for the case which additional thickness B is more than 70mm or less than or equal to 400mm. For more details and information download the drawing file.