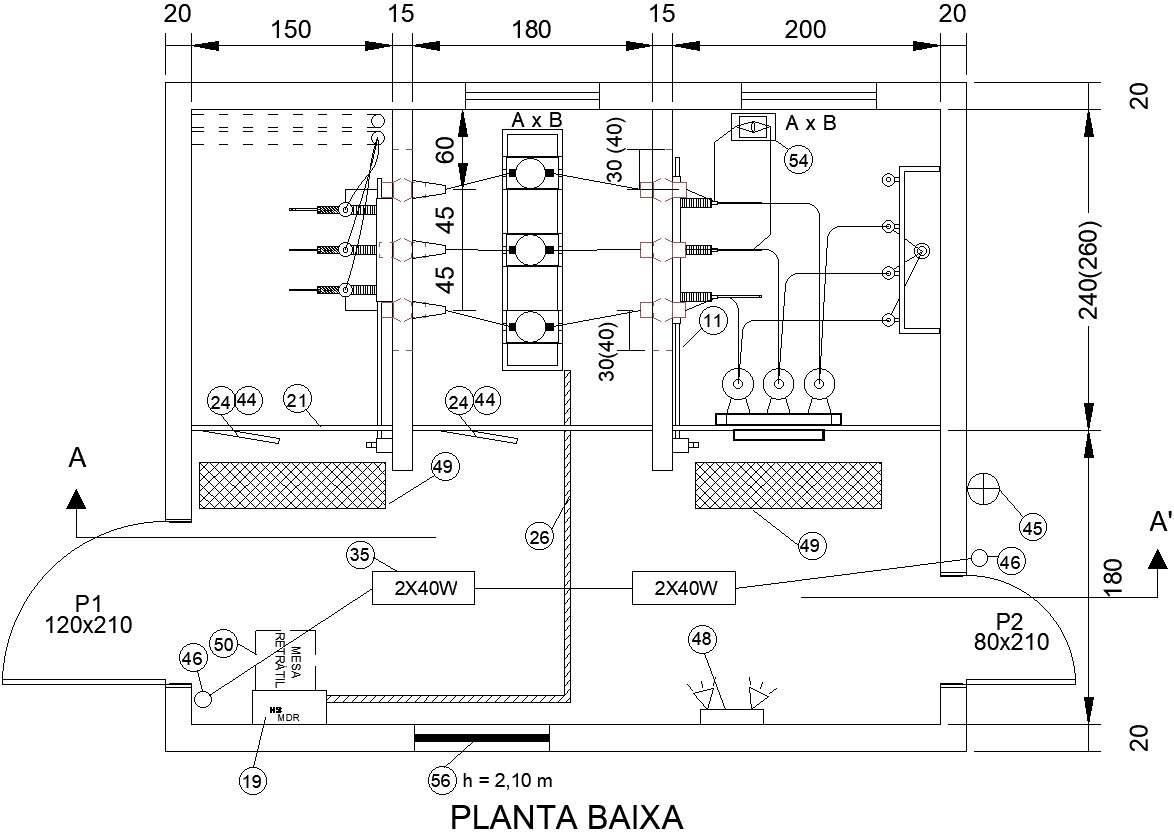
This architectural drawing is Plan of electric power distribution system in AutoCAD 2D. In this drawing there were given plan dimension is 600x480 approximately. there were given size of door P1 is 120x210 and door P2 is 80x210. The height of the plan is 2.10m. For more details and information download the drawing file.