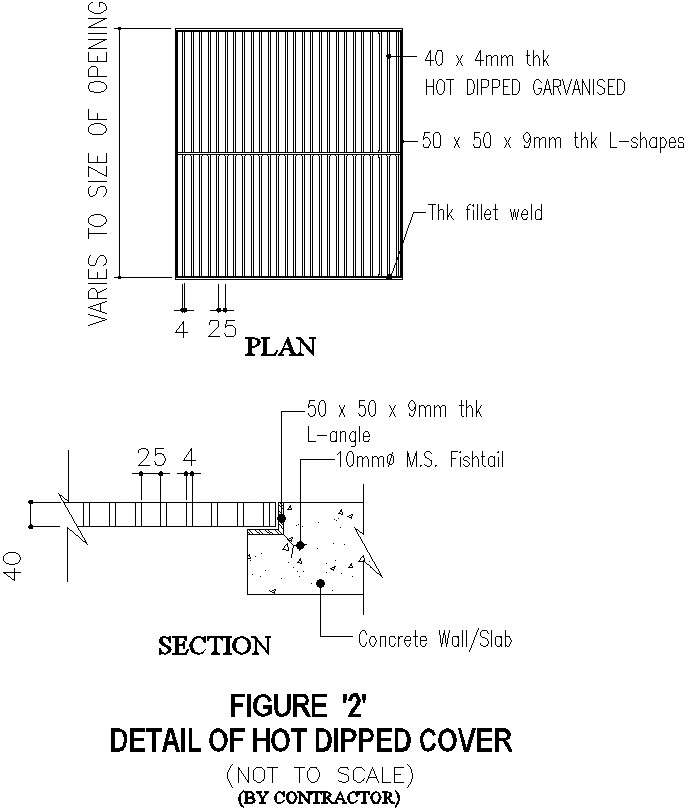
Hot dipped cover details including plan and slab 40 x 4 hot dipped galvanized , 50 x 50 x 9 thk L-shaped , thk fillet weld , 50 x 50 x 9 thk L angle , 10mm fishtail , concrete wall slab , for more details of Hot dipped cover download file and 2d drawing