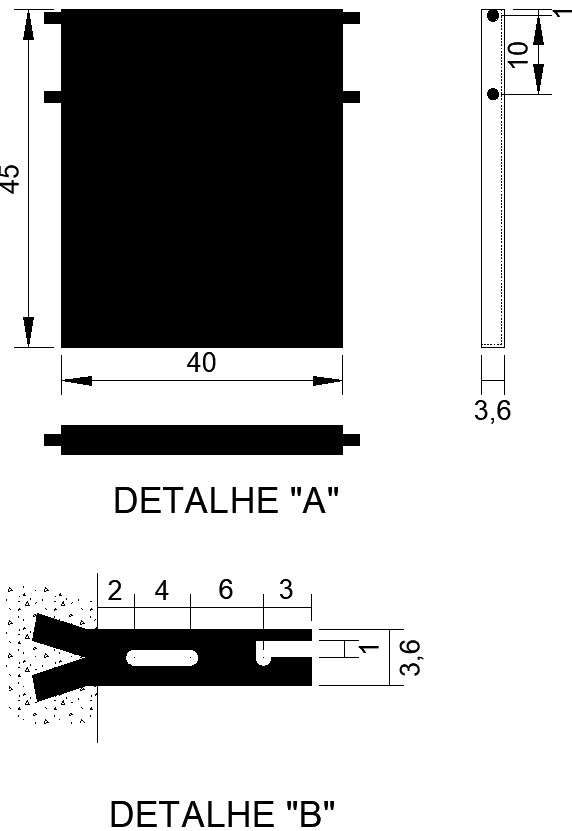Drawing of details A & B in power supply system

Description
This architectural drawing is Drawing of details A & B in power supply system. Their dimensions are 40x45. The neutral of the transformer must be grounded directly to the BEP. There were thickness is 3.6. For more details and information download the drawing file.
File Type:
DWG
Category::
Electrical CAD Blocks & DWG Models for AutoCAD Projects
Sub Category::
Electrical Automation CAD Blocks & DWG Models for AutoCAD
type:
