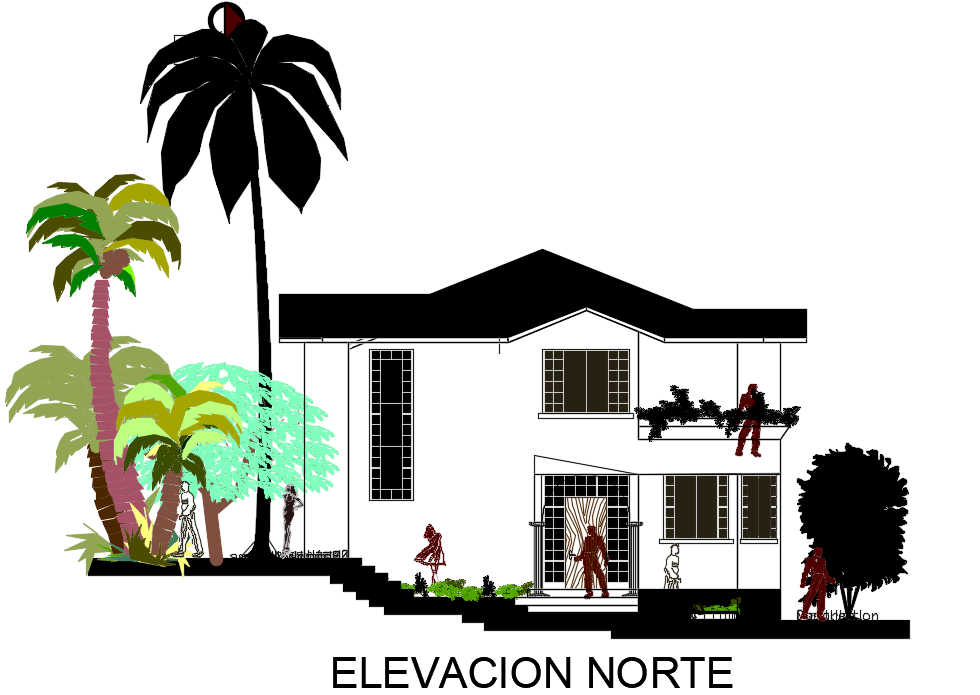11x24m north building 2d AutoCAD drawing model
Description
11x24m north building 2d AutoCAD drawing model is given in this file. This is two story house building. The total height of the building is 8m. A big glass is provided to the staircase line. On the first floor building, balcony is available. The main door, and windows are visible.

