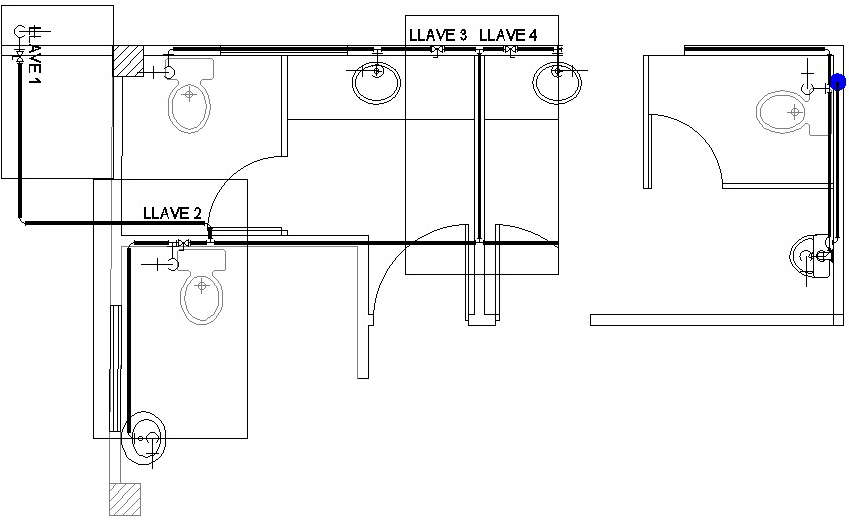Pipeline details of public toilet
Description
This architectural drawing is Pipeline details of public toilet. In this drawing there are given the design of public WC and sink with their pipeline connections and details. For more details and information download the drawing file.

