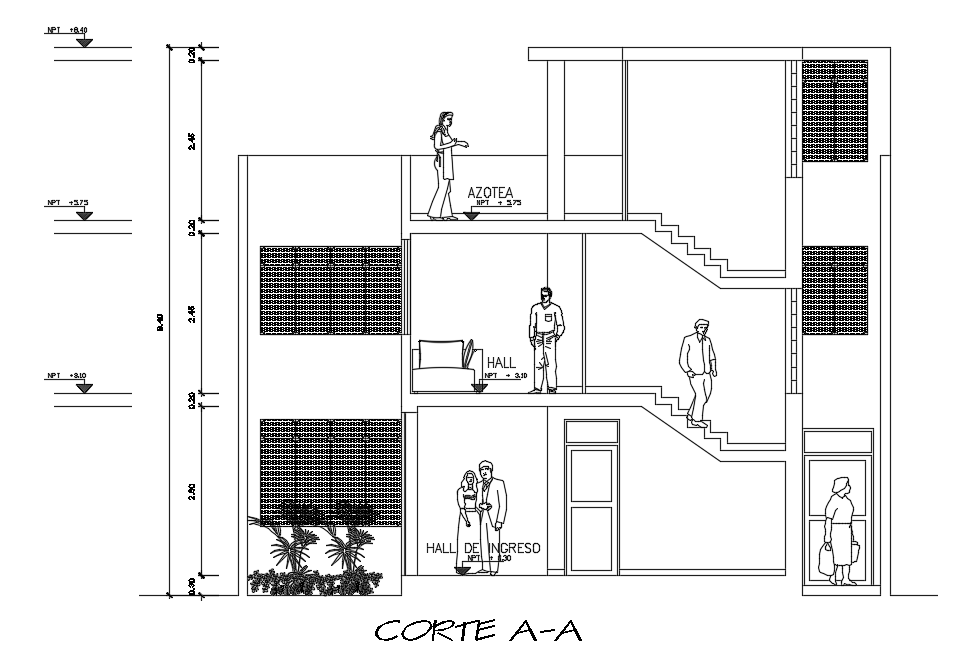
The front cut section view of the 10x30m house building drawing is given in this model. This is G+ 2 bungalow house building. Here, each floor cut section views are given. The living room, and staircase views are presented in this ground floor building. Hall, and staircase cut views are given in this first floor building. On this second floor building, a roof view is presented.