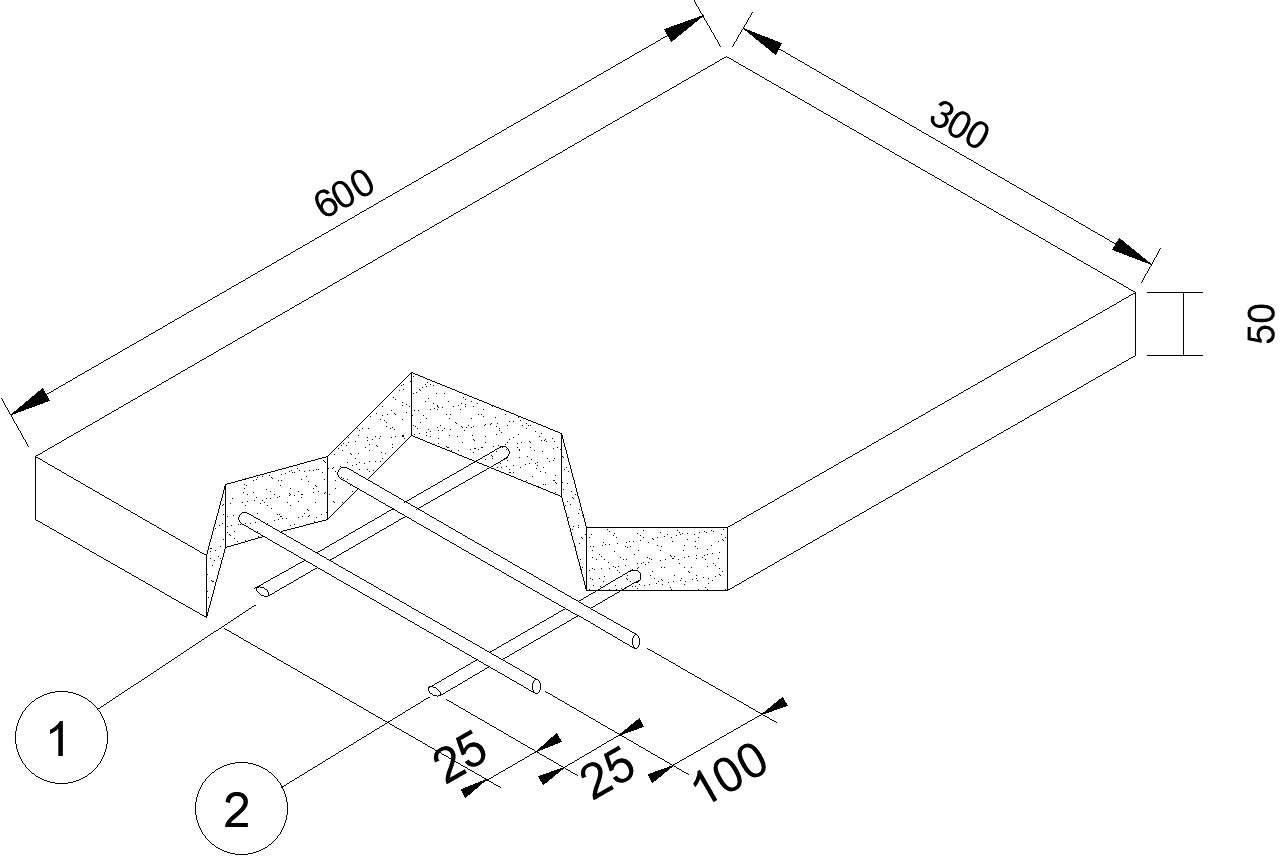
This Architectural Drawing is AutoCAD 2D Drawing of Slab Work plan. . A slab is a structural element, made of concrete, that is used to create flat horizontal surfaces such as floors, roof decks, and ceilings. A slab is generally several inches thick and supported by beams, columns, walls, or the ground. For more Details and information download the Drawing file.