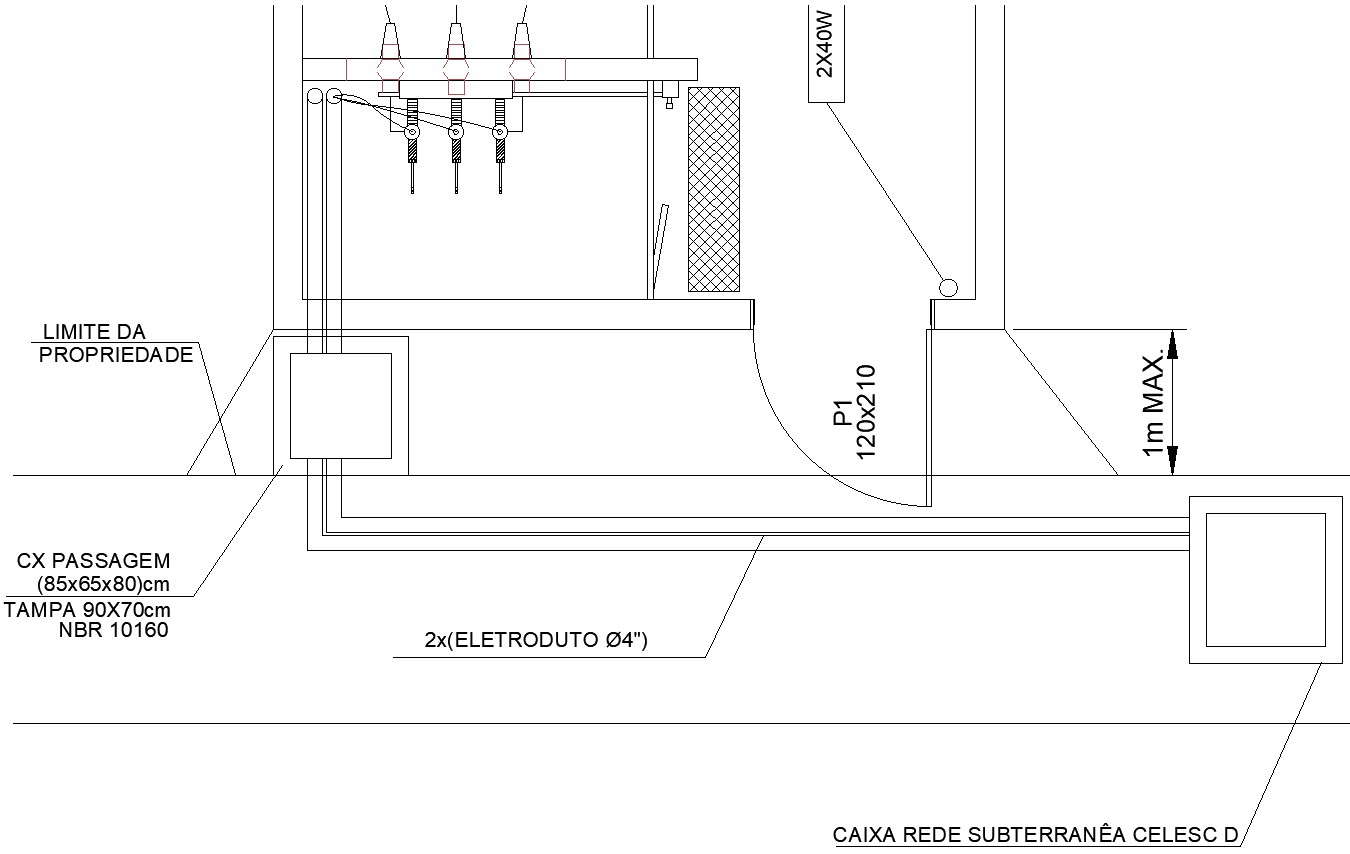Drawing of underground entrance with network
Description
This architectural drawing is Drawing of underground entrance with network. There were given underground network box which dimensions are 90x70cm. Property limit is shown in fig. For more details and information download the DWG file.

