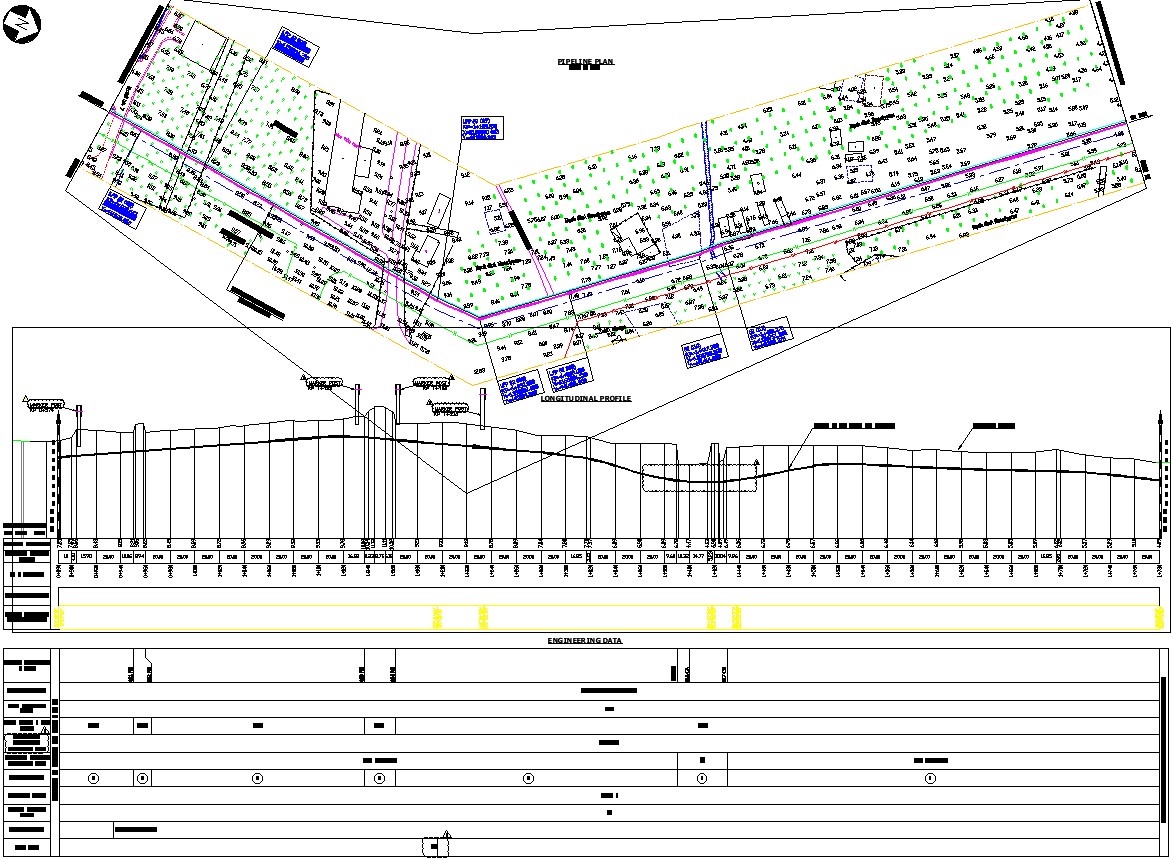AutoCAD 2D drawing of pipeline plan with detailing
Description
This architectural plan is AutoCAD 2D drawing of pipeline plan with detailing. This plan includes pipeline plan with detail, engineering data and longitudinal profile etc. Enginnering data includes feature identifier & code, paper size, grade, wall thickness, crossing type, location class, design pressure etc. are given. For more details and information download the dwg file.

