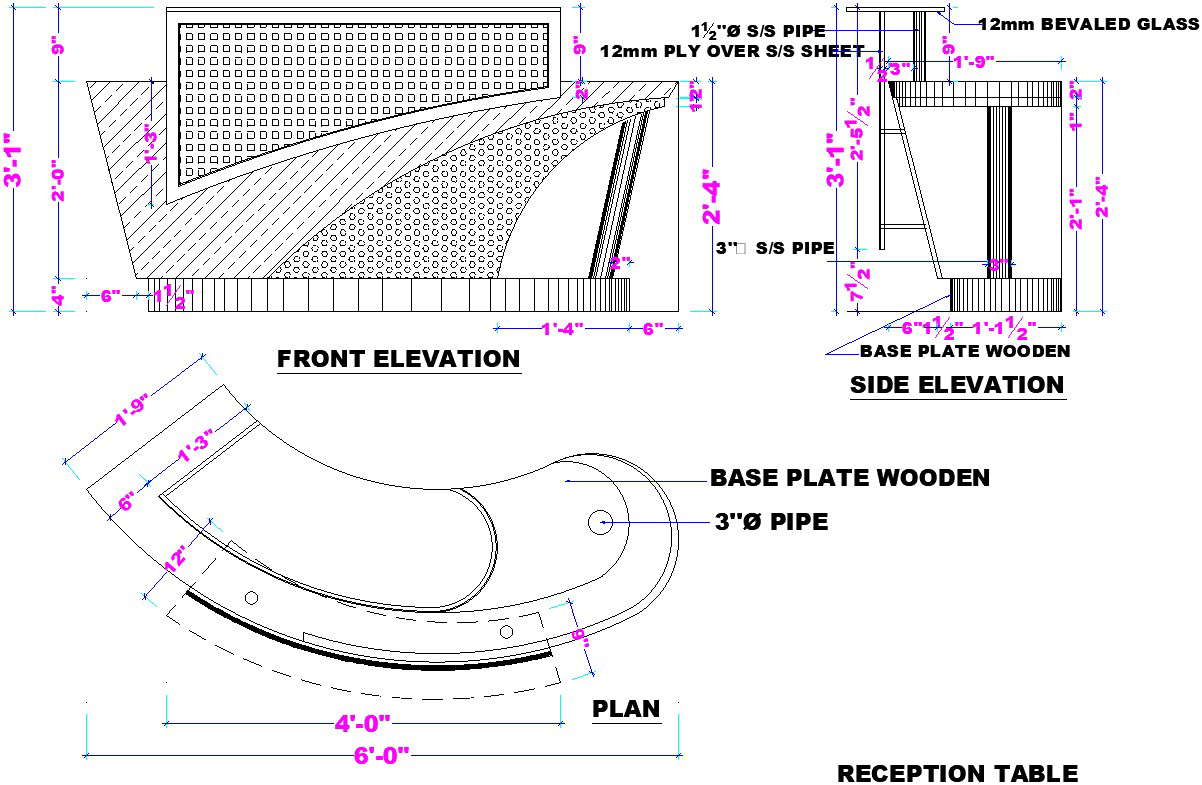Reception Table DWG Design Details in AutoCAD Layout
Description
Here reception table details including plan , front elevation and side elevation in this cad file shows 1'-9'' width of table , 3'' pipe , also provide base plate wooden , 12mm ply over sheet and 12mm beveled glass provide on top , also provide 3'' s/s pipe for more details of reception table details with dimension download this AutoCAD file. also this website provide in dwg format.

