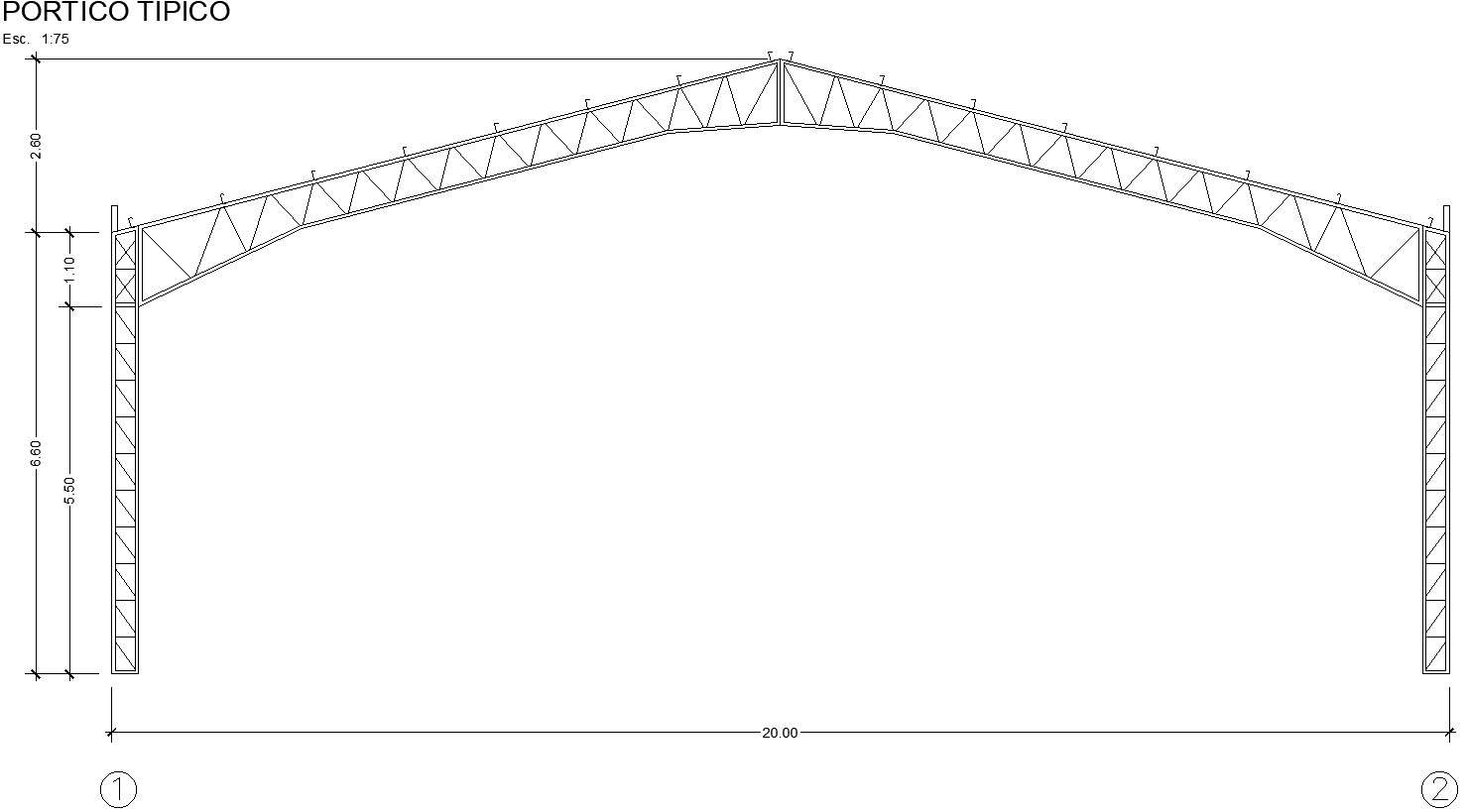
This architectural drawing is Typical porch design with detailing. In this drawing is given truss design. A truss is a web-like roof design of wood or steel that uses tension and compression to create strong, light components that can span a long distance. The sides are in compression and the bottom is in tension to resist being pulled apart. A roof truss is best described as a structural framework of timbers that's designed to provide support for a roof. They're also used to bridge the space above a room. They typically occur at regular intervals, and they're linked by horizontal beams known as purlins. For more details and information download the drawing file.