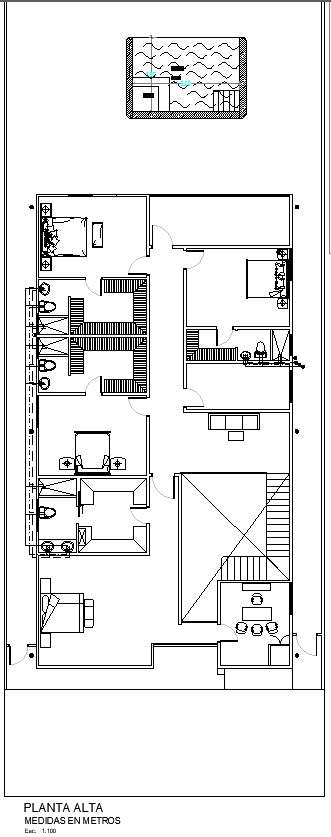First floor plan of a house.
Description
This Architectural Drawing is of first floor plan of a house. In this First floor plan, Four master bedroom with attached bathroom and closet, a small living room and a small office space. It is also called a plan which is a measured plane typically projected at the floor height of 4 ft (1.2 m), as opposed to an elevation which is a measured plane projected from the side of a building, along its height, or a section or cross section where a building is cut along an axis to reveal the interior structure. For more details and information download the drawing file.


