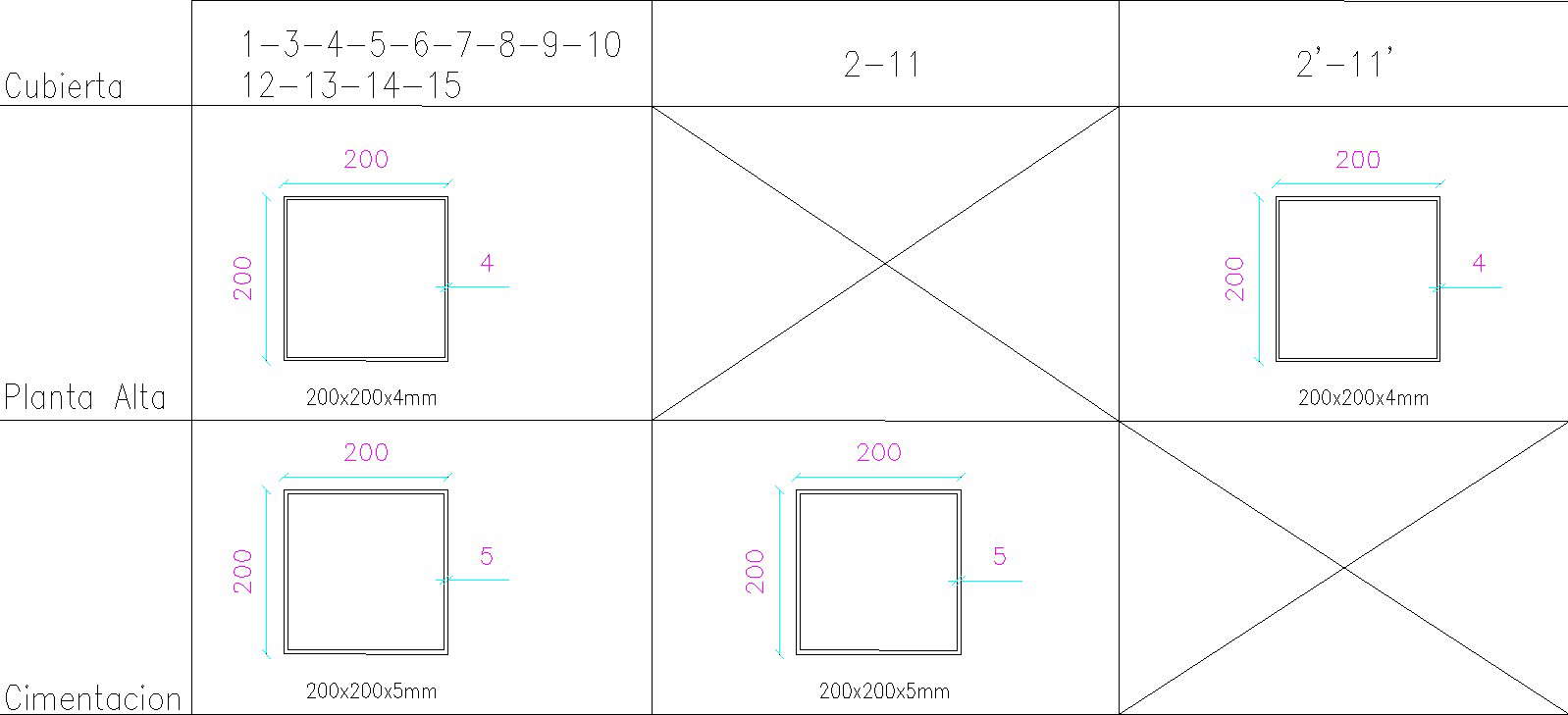
This Architectural Drawing is of Column Size Detailing. The columns are designed to resist the axial loads and the lateral loads and transfer them effectively to the foundation of the structure. So, as all the loads from beams, slabs are transferred through the columns, it is important to design strong columns. Suppose we square column, so area of square =a2, hence a2 = 54925mm2, a=√54925mm2=234mm, width and depth of column =234mm×234mm, taking in round figure=230mm×300mm(9″×12″) for rectangular column. The distance between two reinforced columns ranges between 3-4 m for small buildings and 6-9 m for sizable facilities where large columns and free spaces are required. For ordinary structures, a distance of 5 m is appropriate, and the maximum span is 7.5, while the minimum is 2.5 m. For more information and knowledge download the drawing file.