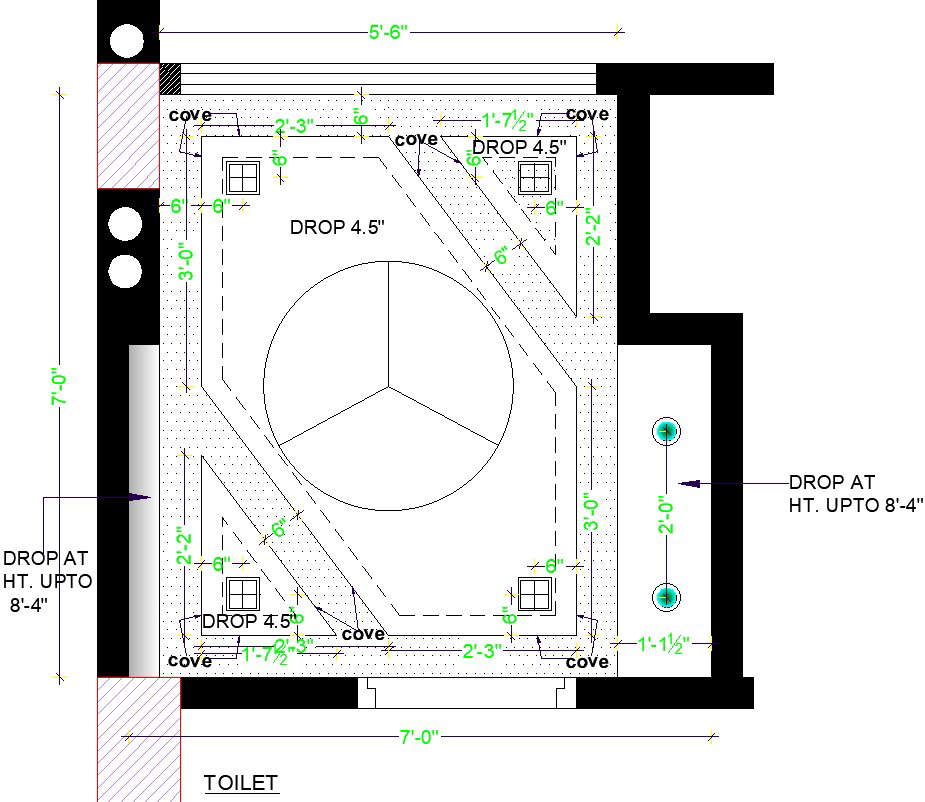
Here Residential ceiling design including Residential ceiling design in this plan show cove lights and corner show drop 4.5 '' , horizontal details is up to 8.4'' The height, style, and even the material used for a ceiling can greatly affect the entire room’s overall ambiance. A distinctively decorated ceiling treatment, with creative architecture, will enhance your home’s interior design. To learn about the different types of ceilings and their material options for more details of Residential ceiling design download this file .