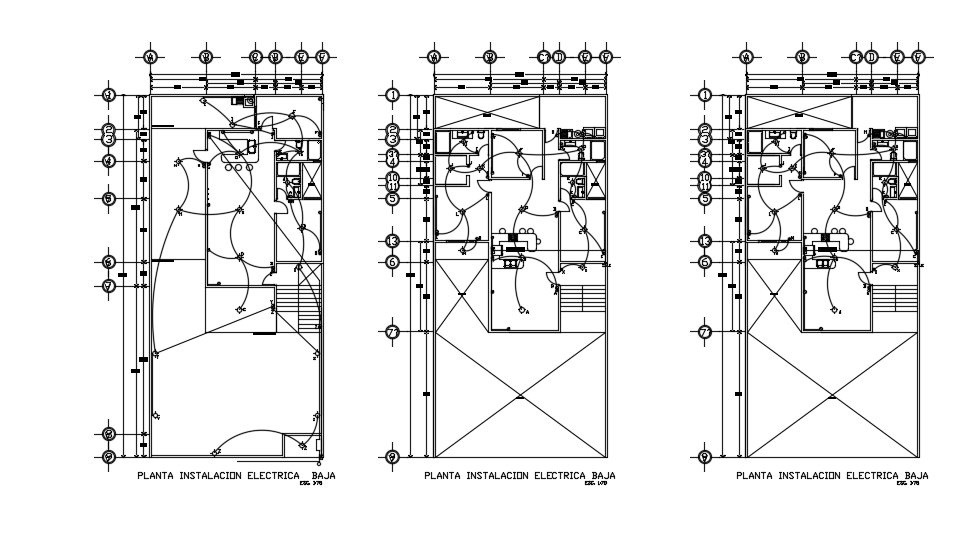
12x25m multifamily apartment house plan electrical drawing is given in this model. In this file, an electrical layout is given to the ground floor, first floor, and second floor. Here, the switch point, fan point, AC point, tube light, and spot lines are mentioned.