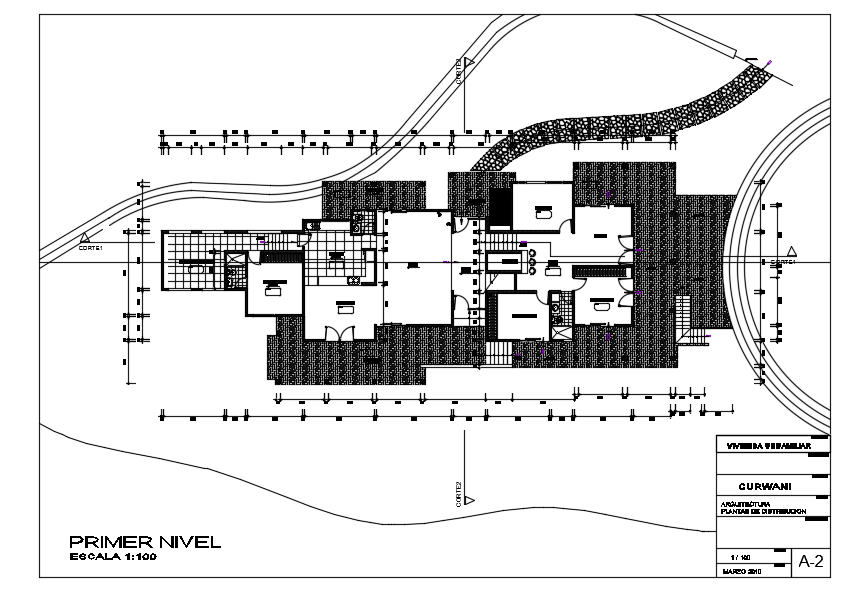
36x13m first floor bungalow house cad drawing is provided. This is G+ 2 villa building. On this first floor plan, kitchen, dining room, living room, hall, minibar, family room, master bedroom with the attached bathroom, children’s bedroom, guest bedroom, patio, open terrace, and two common bathrooms are available.