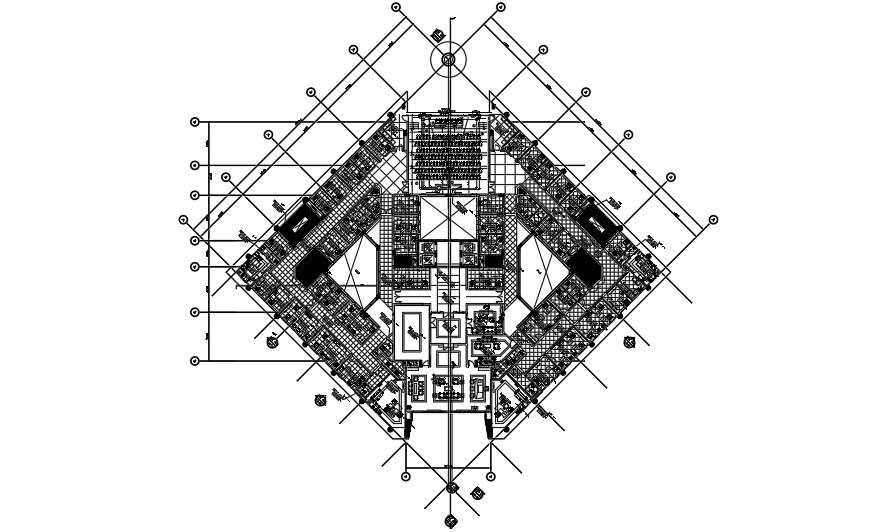Meeting Room plan with detailing in office building.
Description
This Architectural Drawing is Meeting Room plan with detailing in office building. This is a 5 story building and meeting room is on fourth floor of that building. A conference hall, conference room, or meeting room is a room provided for singular events such as business conferences and meetings. Six square feet per person is a good rule of thumb for a standing crowd. If you are planning a cocktail hour for 100 people who will all be standing, you will multiply 100 by 6 to determine you need a venue with 600 square feet of available and workable space for the event. The difference between a conference room and a meeting room is that typically a conference room is larger and is used for conducting video conferencing or conference calls for outside members to attend the meeting. Whereas, a regular meeting room is not used for operating conference videos or calls. For more details and information download the drawing file.


