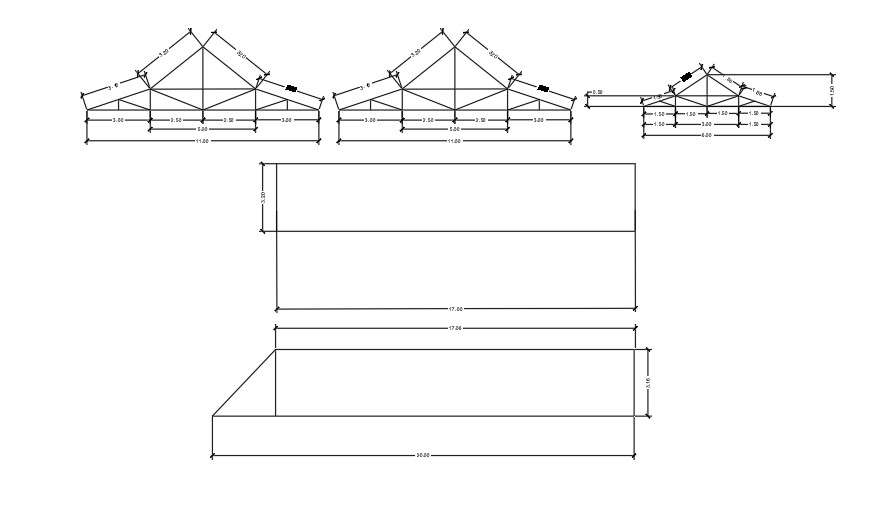
This Architectural Drawing is of Roof Thrust details. Roof thrust is a condition which can affect properties which are built with a collared roof. In this example, the roof timbers were mostly undersized and although the movement is slight the roof will require strengthening. Other signs to look out for include deflection or dishing of the roof slopes. A roof truss is a joint framed structure that, as mentioned earlier, maintains your roof's overall structural integrity by providing support for its inclined, vertical and horizontal loads. There is no "strongest" truss, but rather, one that is most appropriate for a specific application. There are four basic types of truss design: dropped chord, raised chord, parallel chord and scissors. Dropped chord uses a beam on two load-bearing walls and can restrict interior space. For more details and information download the drawing file.