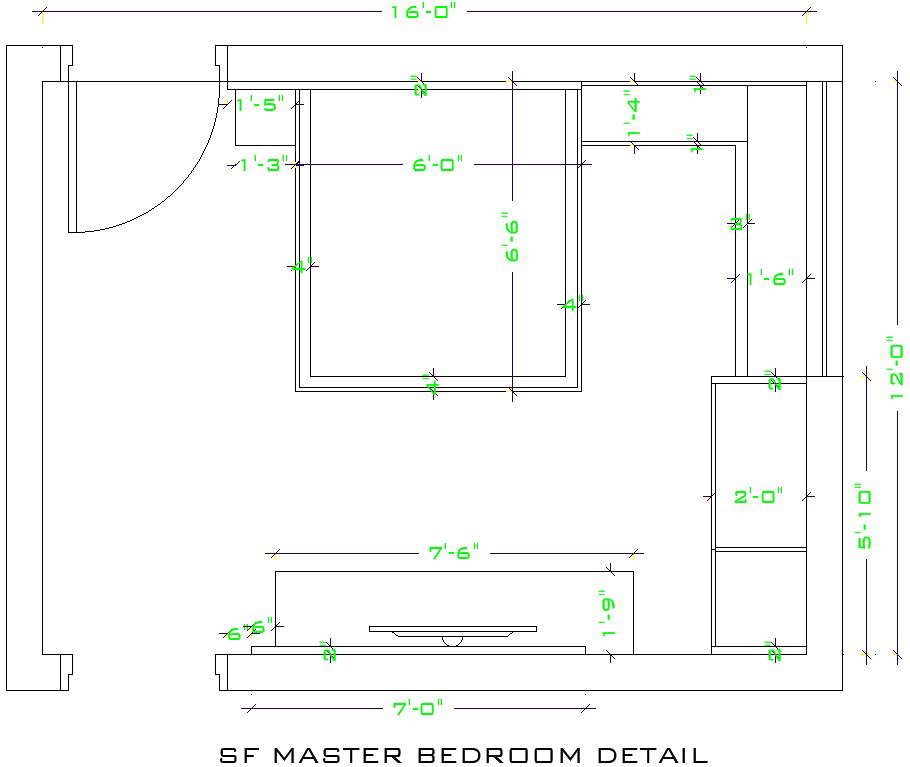bedroom layout with dimensions
Description
Here bedroom layout with dimensions Bedrooms are rooms in residential building furnished as spaces for people to sleep Sized proportionally in relation to a variety of standard bed sizes bedrooms are typically desired to be individual rooms that provide a degree of privacy to their users. Bedrooms are required to have a window for light and ventilation and are typically required to provide a closet and egress to be legally considered a bedroom. including in drawing sufficient space show in plan for more details download this file .

