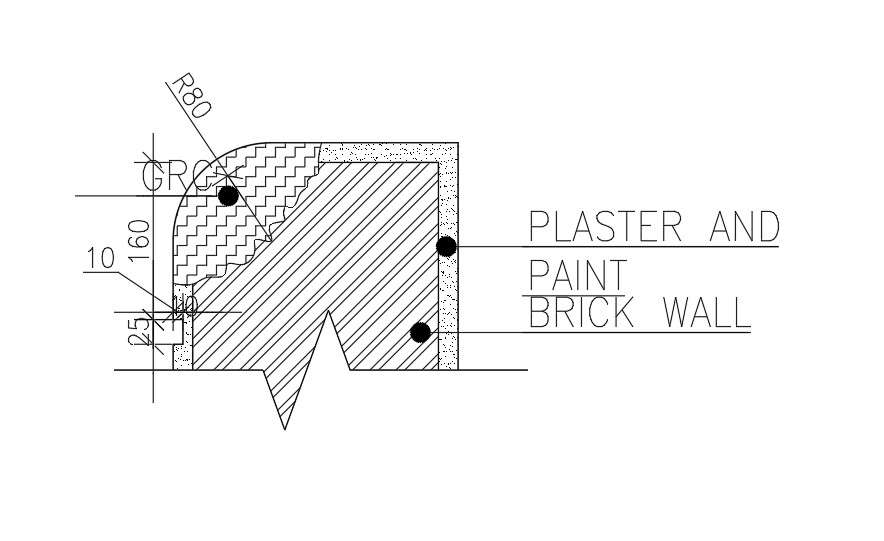
This Architectural Drawing is section of wall detailing. Section drawings are a specific type of drawing architects use to illustrate a building or portion of a building. A section is drawn from a vertical plane slicing through a building. This is as if you cut through a space vertically and stood directly in front looking straight at it. The Typical Wall sheet shows section cuts of the exterior walls from the roof down through the foundation. Imagine if you could cut through a house like a cake and take a look at a cross section of the layers, thats what a wall section is. Typical Wall Details are a handy way to define multiple interior walls in great detail just once and then tag the walls on the plans with the appropriate wall construction tag. For the tag we use a simple short section line connected to a diamond in which the letter designation of the wall type is shown. For more information and knowledge download the drawing file.