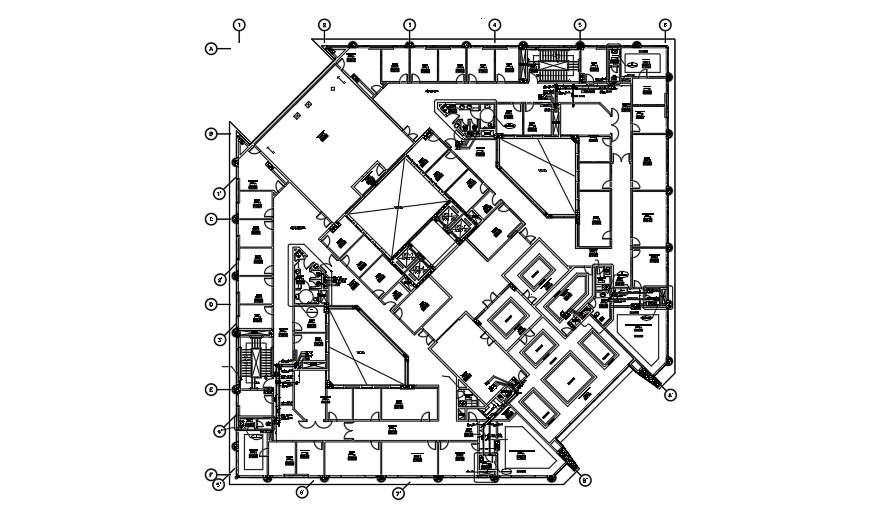
This Architectural Drawing is Sewerage pipeline layout plan for office building. This is a 5 story building. Drainage is the system or process by which water or other liquids are drained from a place. Line the pots with pebbles to ensure good drainage. The drainage system has collapsed because of too much rain. Synonyms: sewerage, waste, sewage More Synonyms of drainage. sewerage and sewage are regularly used interchangeably, however, this is actually incorrect. Sewage refers to the waste that is discharged, whereas sewerage/sewers are the structure that the discharge goes in to. For more information and details download the drawing file.