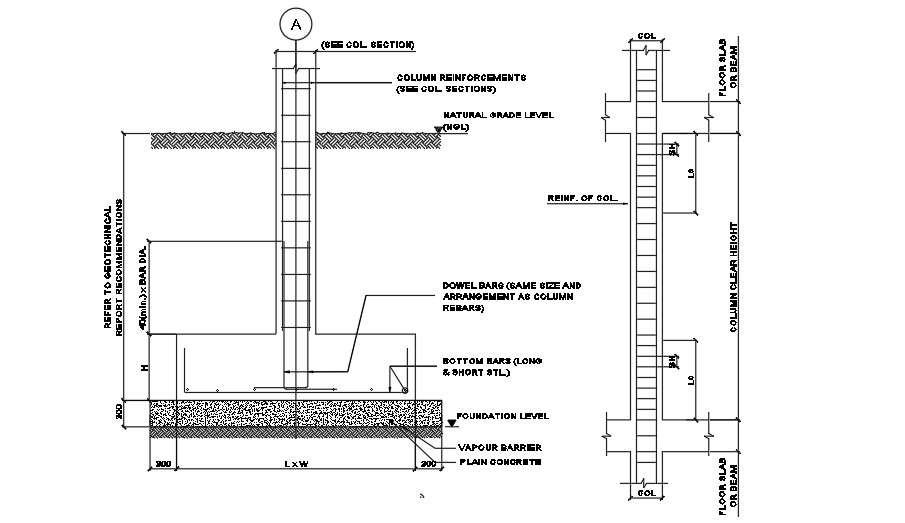
This Architectural Drawing is section of steel structure of column with detail dimensions. A steel column is a vertical structure member used in construction to provide essential support. They may carry loads in compression or they may transfer loads from things like beams, ceilings, floor slabs or roof slabs to floors or foundations. Steel columns may also carry bending moments near cross-section axes. The most significant point in column installation is the connection between foundation and column and splices between columns. Regarding foundation to column joints, base plates are welded to the end of columns. The most desired shape of base plate is square and rectangular shape. Steel has been used for ages to build piled foundations for large buildings and skyscrapers. The main advantages of steel foundations are that Steel has been used for ages to build piled foundations for large buildings and skyscrapers. The main advantages of steel foundations are that steel is very resistant, much stronger than soils in which they are driven, so that they can resist very high loads. n = Asc/πD2/4, this formula is used to calculate number of steel bar in a RCC column if their area of Steel diameter of bar is given. For more detail and information download the drawing file.