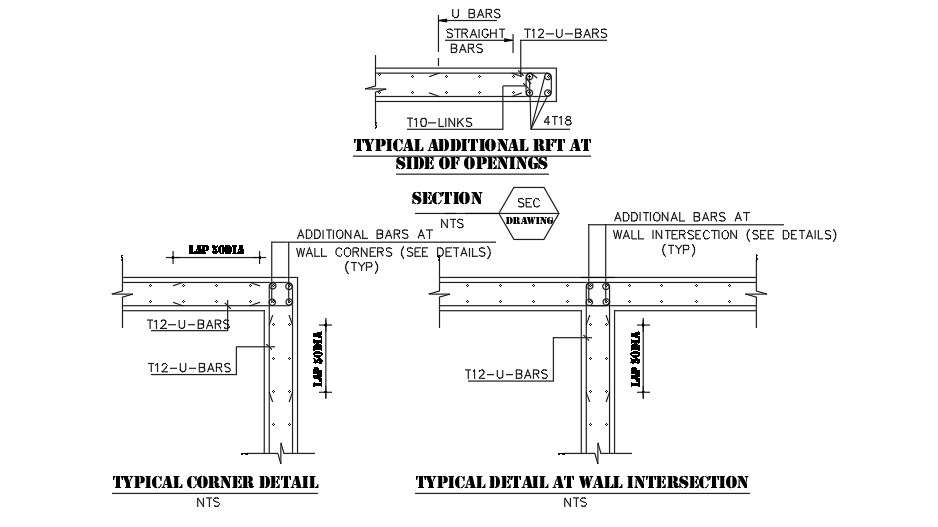
This Architectural drawing is section drawing of typical RFT at side of openings, corner details and wall intersection. Structural detailing consists of transforming the work of a structural engineer into working drawings for the use of the builder. It sounds quite simple. That it is not is evidenced by the many 'bog-ups' and even failures, that are constructed. Plan drawings are in fact a type of section, but they cut through the building on a horizontal rather than vertical plane. The direction of the plane through which the section is cut is often represented on plan drawings and elevations by a line of long and short dashes, called a section plane. For more details and information download the drawing file.