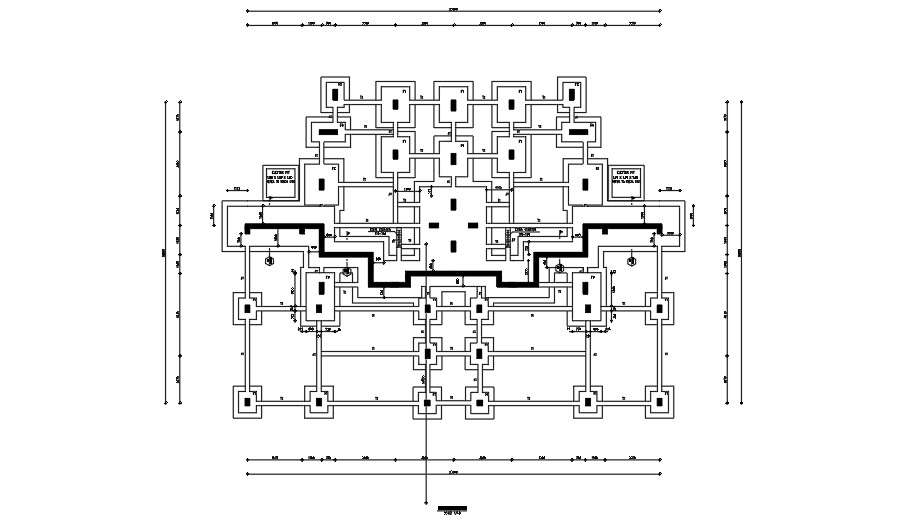
This Architectural Drawing is plan of a Foundation layout. The foundation plan is a plan view drawing, in section, showing the location and size of footings, piers, columns, foundation walls, and supporting beams. A foundation plan ordinarily includes the following: • Footings for foundation walls, piers, and columns (hidden lines). The foundation plan is drawn from information presented on the floor plan, plot plan, and elevation plan drawings. Before drawing the foundation plan, examine the floor plan to determine the type of exterior walls specified. For example, a 4” brick ledge is required for the brick veneer house. For more details and information download the drawing file.