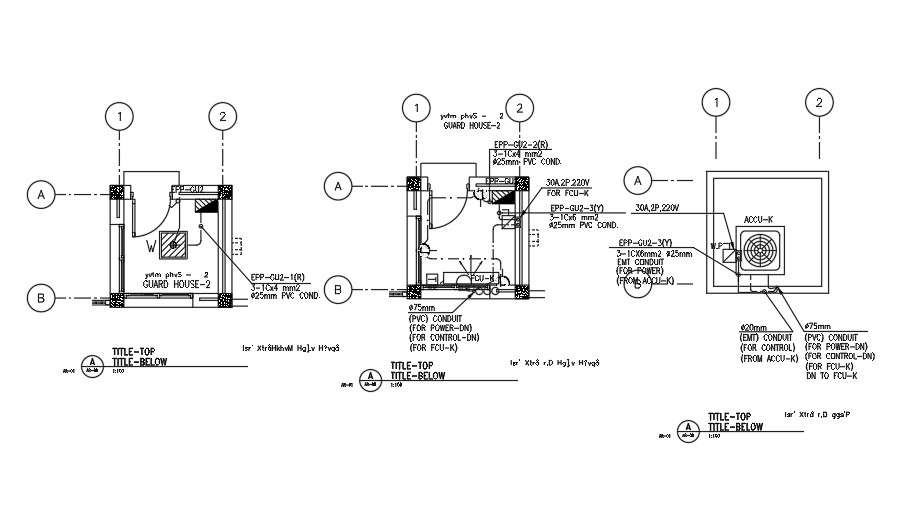Electric plan of guard house

Description
Electric plan of guard house including 3 x 16 mm EMT conduct also guardhouses are built with ¾ inch pressure treated plywood floors and pressure treated floor joists on 16” centers. The interior guardhouse floor design features insulated r-5 floors and quality vinyl flooring over ¾” premium for more details of Electric plan of guard house download this file.
File Type:
DWG
Category::
CAD Architecture Blocks & Models for Precise DWG Designs
Sub Category::
Apartment Flat CAD Blocks & DWG Architectural Models
type:
