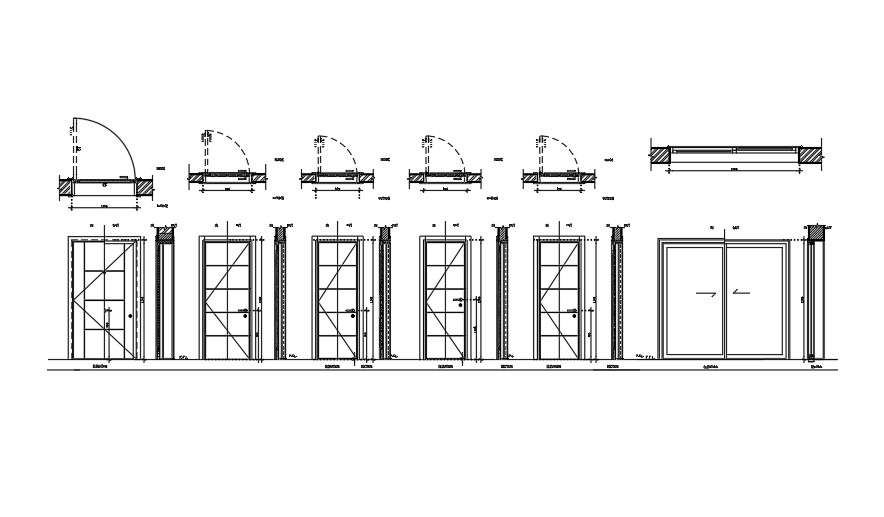
This Architectural Drawing is plans and elevation of doors. In this drawing the plan of different types of doors are shown in detail drawing, The frame, wall door.... elevation shown are also in detail like double door single door, two way opening door, single side opening door. For more details and information download the drawing file.