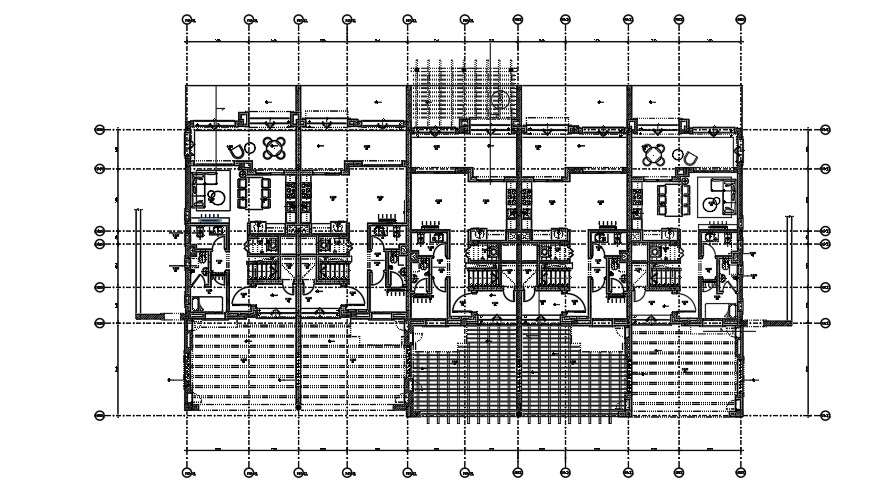
This Architectural Drawing is a ground floor plan of beam and column layout. This is a 3 story Residential building. Beam layout is very important for any structure. various things are considered to do a perfect beam layout for a structure. The structural layout plan, often known as the structural scheme of a structure, is critical to its structural performance. The process of determining the placement of structural components is known as structural layout preparation. For more knowledge and information download the drawing file.