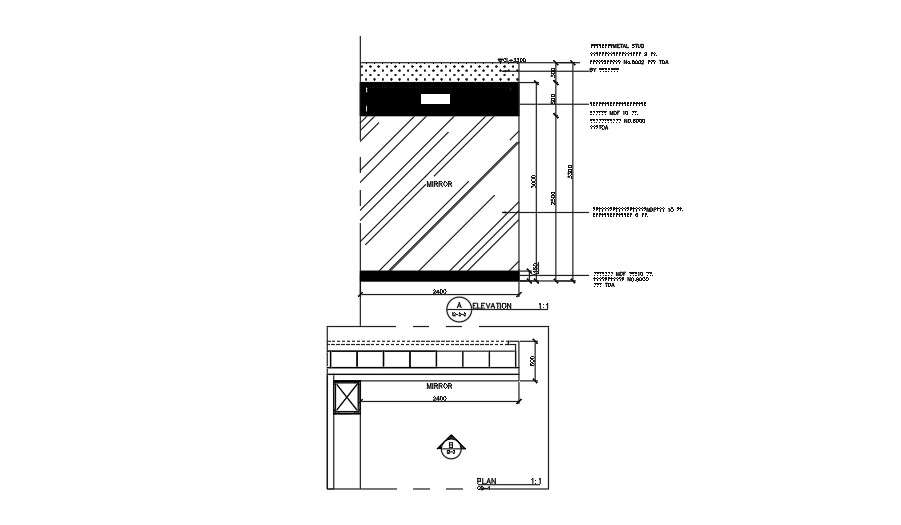Plan and elevation of mirror detailing
Description
Here plan and elevation of mirror detailing Mirrors allow light to bounce around the room for a more expansive feel. A mirror's reflective surface provides the illusion of depth, so you can lean a large floor mirror against the far wall at the end of a short hallway to visually lengthen the passageway in this drawing show thin reflective layer on the back (the side opposite to the incident and reflected light) backed by a coating that protects that layer against abrasion, tarnishing, and corrosion. For more details of Plan and elevation of mirror detailing download this file.

