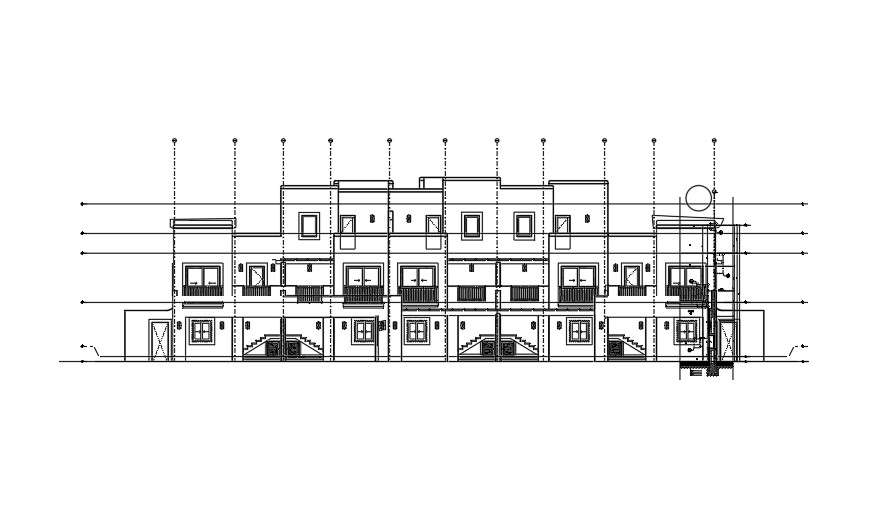Front Elevation of 3story house building.
Description
This Architectural drawing is front elevation of a house building. This is a 3 story house building. Front elevation refers to the side of the house which includes the entrance door, windows or front porch. This may be the side of the house that faces the road or has a front yard. This is sometimes known as the 'entry elevation'. For more information and knowledge download the drawing file.


