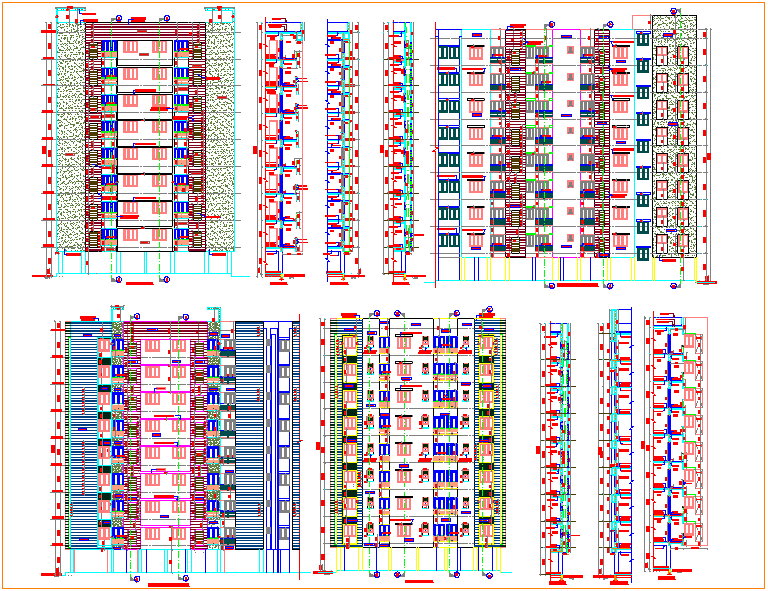Sectional detail of tower with elevation
Description
Sectional detail of tower with elevation dwg file with floor view,support view,dimension
of floor and section detail with floor and slab of bedroom,hall and other area in Sectional detail of tower with elevation..


