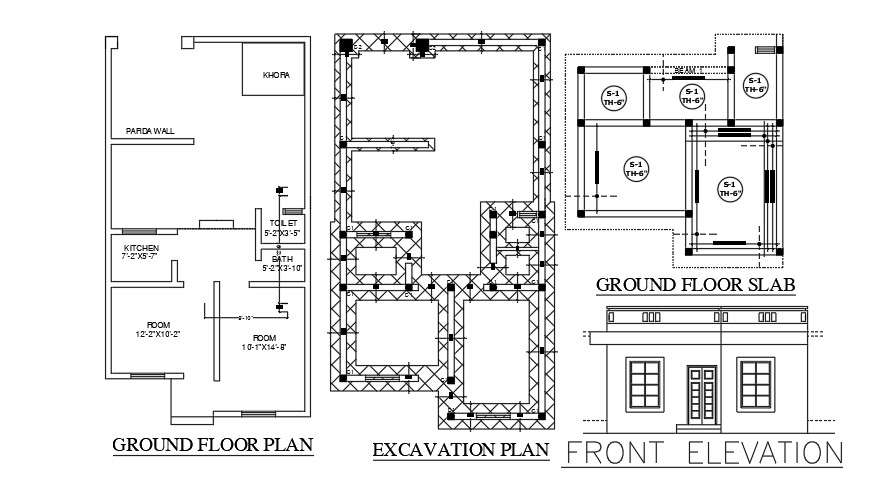
House plan details with elevation and floor, excavation plan, house plan shows ground floor includes drawing room, living room , kitchen, toilet, bedroom. balcony, store room and passage. courtyard is also available in this file. Also include front elevation , ground floor slab plan. in this plan also give passage that is convenient for sufficient space, for more details of house plan download this file.