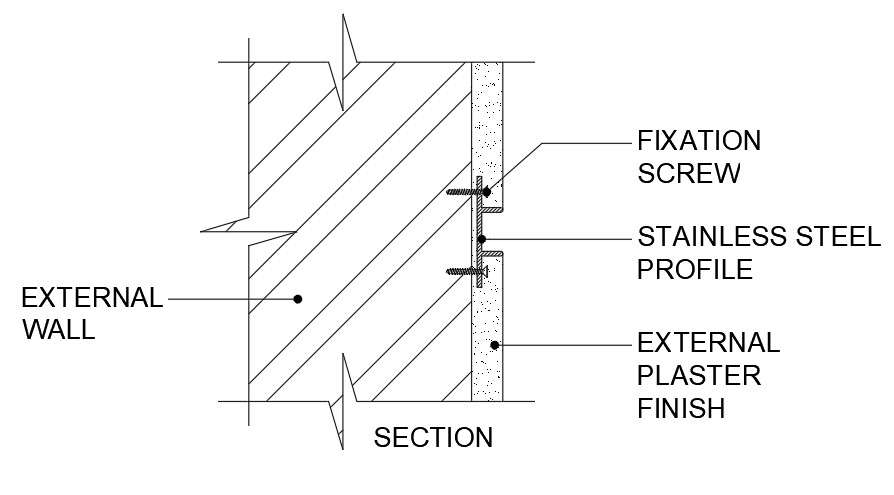Section detail drawing of wall.
Description
Here detail drawing of wall including fixation screw , stainless steel profile ,external plaster finish A brief explanation and the details are given in this diagram. for more detail download Section detail drawing of wall.

