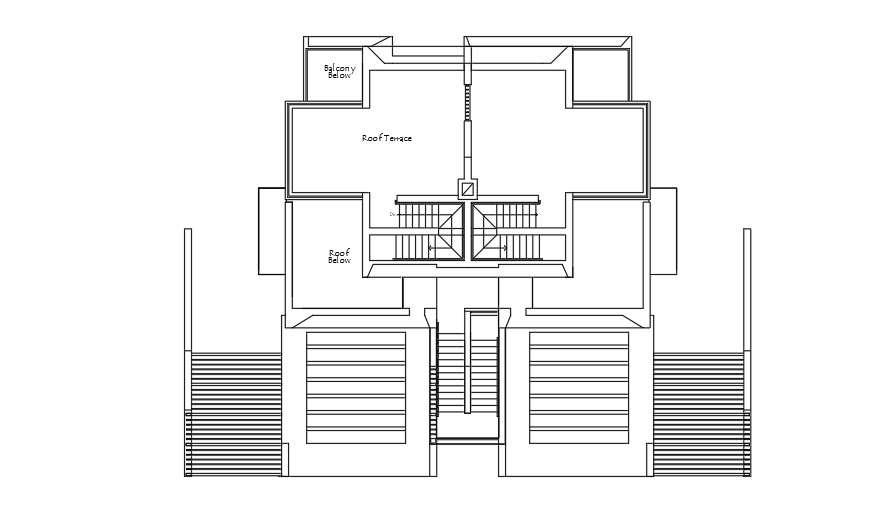
In this drawing file, residential plan view is shown. In this file, top view of a bungalow is shown, in that roof trace , balcony, roof below is also shown, stairs for terrace and exterior of the bungalow is shown in detail to know more information and details download the drawing.