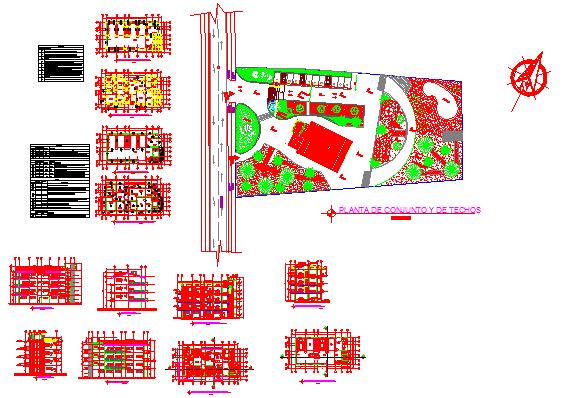Architectural high rise building design drawing
Description
Here the Architectural high rise building design drawing with plan design drawing, landscaping design drawing, section design drawing,elevation design drawing, center line design drawing in this auto cad file.

