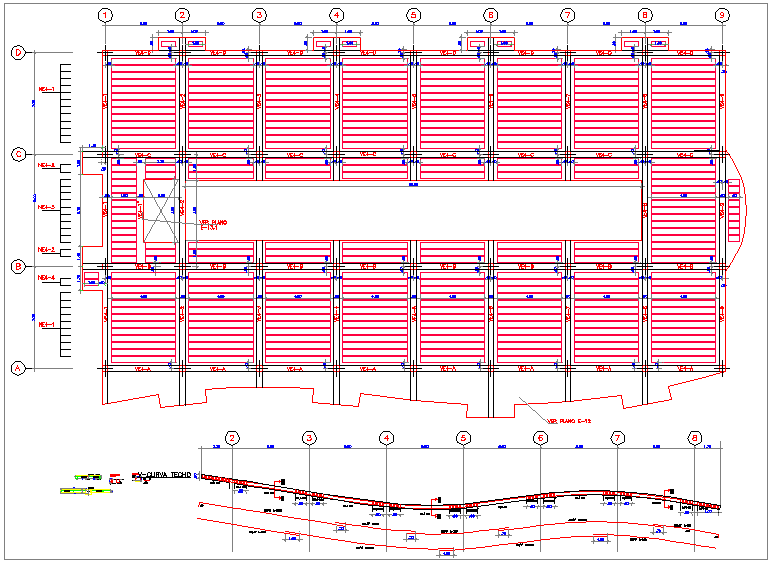Structure design of plan with V curve
Description
Structure design of plan with V curve dwg file with column and beam view with area
distribution and V curve detail with dimension.
File Type:
DWG
Category::
Structure
Sub Category::
Beam And Lintel
type:
Gold


