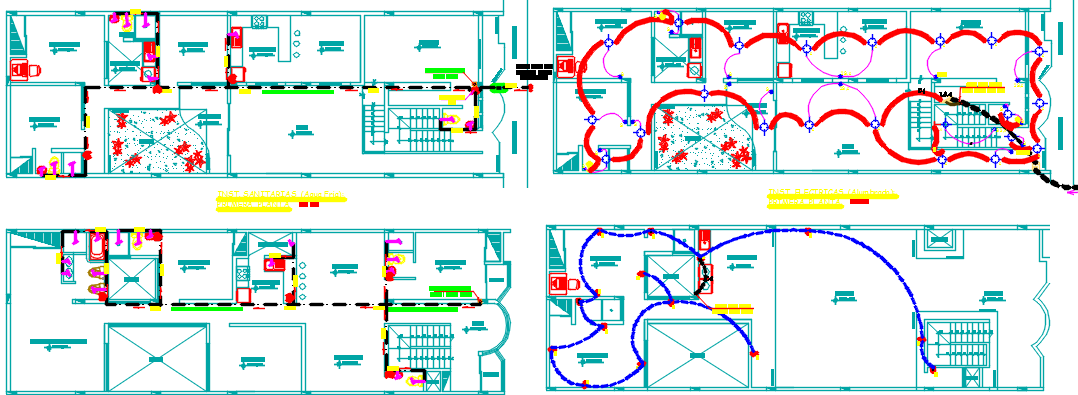house layout plan dwg file

Description
house dwg file, layout plan of a house , architectural detail , electric layout plan , 2 layout plans in auto cad format
File Type:
DWG
Category::
CAD Architecture Blocks & Models for Precise DWG Designs
Sub Category::
Architecture House Plan CAD Drawings & DWG Blocks
type:
