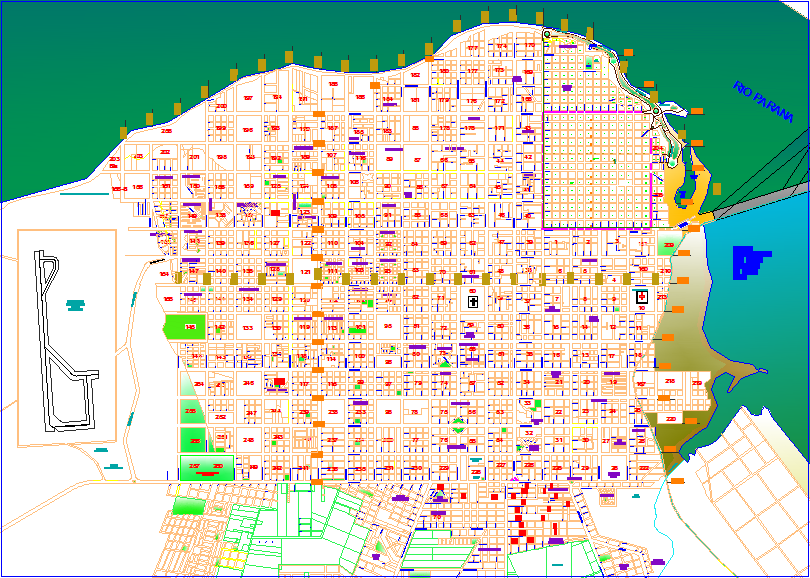Hostel design view with block view of room

Description
Hostel design view with block view of room dwg file with view of river and international
airport,view of block of room with 1 to 257 and area distribution.
File Type:
DWG
Category::
CAD Architecture Blocks & Models for Precise DWG Designs
Sub Category::
School & Hostel CAD Blocks - DWG Models for AutoCAD
type:
Gold

