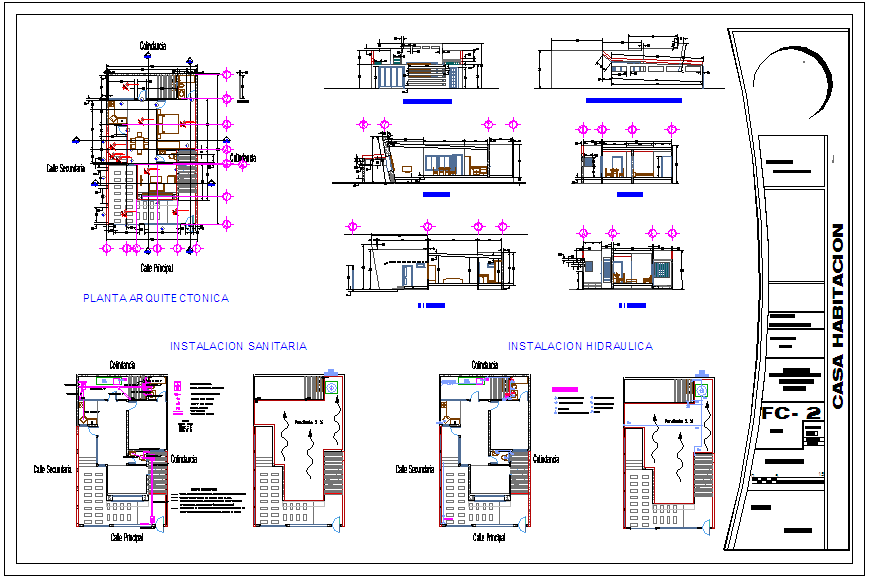
House design with sanitary and hydraulic detail dwg file with house plan view of entry way,,dining area,seating area,bedroom and sanitary view with washing area and line of water discharge with its joint and hydraulic detail with water line and its joint.