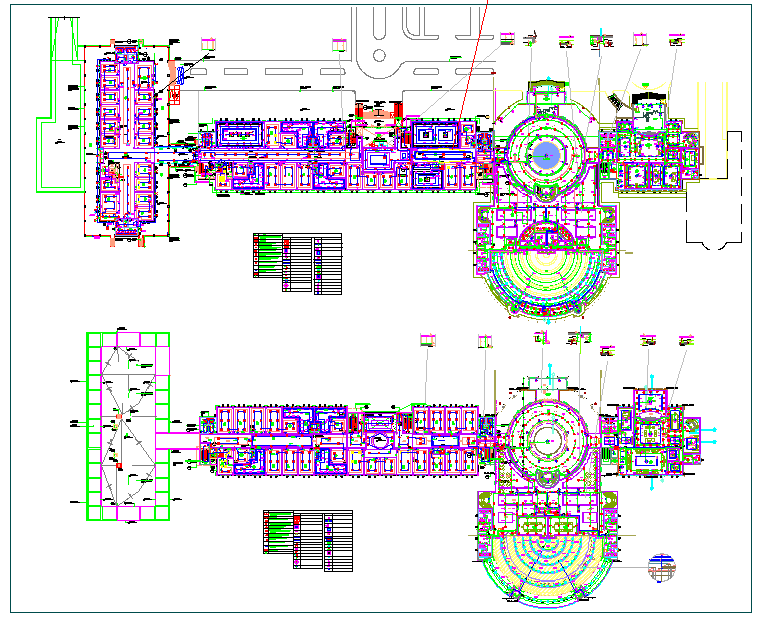Hotel Detailing plan dwg file.

Description
Hotel Detailing plan dwg file.
The architecture layout plan, foundation plan, main building lighting installation plan.
File Type:
DWG
Category::
CAD Architecture Blocks & Models for Precise DWG Designs
Sub Category::
Hotels and Restaurants CAD Blocks & DWG Models
type:
