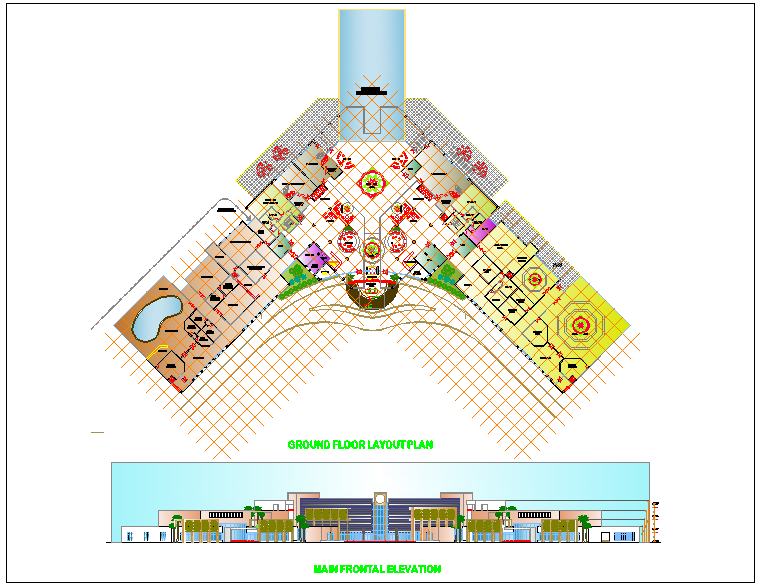Hotel design view
Description
Hotel design view dwg file with entry way,garden view,parking way,swimming pool,
dining area,main lobby,kitchen,reception,shower,washing area,children playing area,
reception,office,dining area,gym,two floor view with door and window in elevation.


