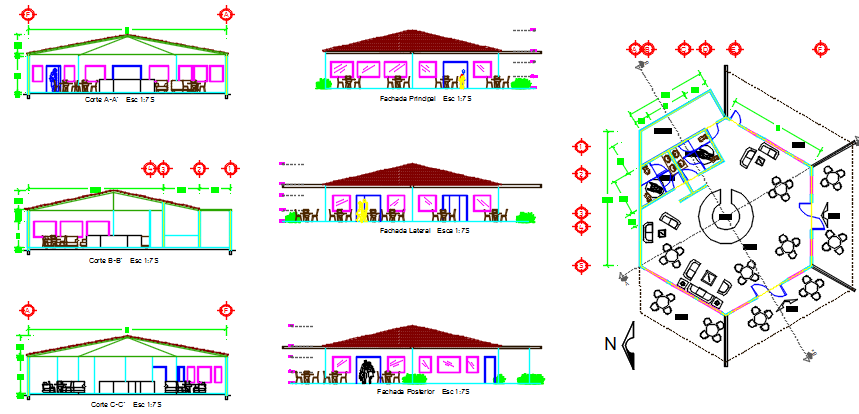ice cream parlour dwg file

Description
ice cream parlour dwg file, elevation designo of a ice cream parlour, small design, seating arrangement, hut type design in auto cad format
File Type:
DWG
Category::
CAD Architecture Blocks & Models for Precise DWG Designs
Sub Category::
Hotels and Restaurants CAD Blocks & DWG Models
type:
