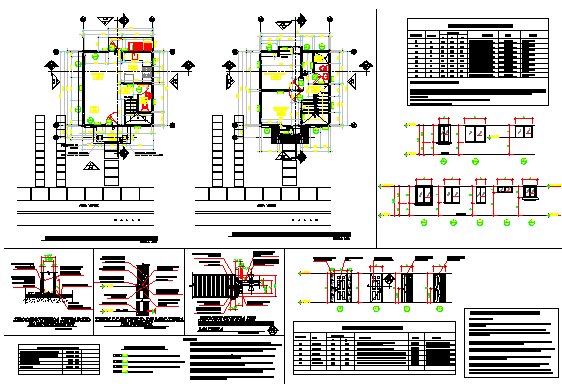Opening living places design drawing
Description
Here the Opening living places design drawing with elevation design drawing, Typical wall section design drawing,Typical frame detail ,Typical frame section from wooden door window design drawing in this auto cad file.

