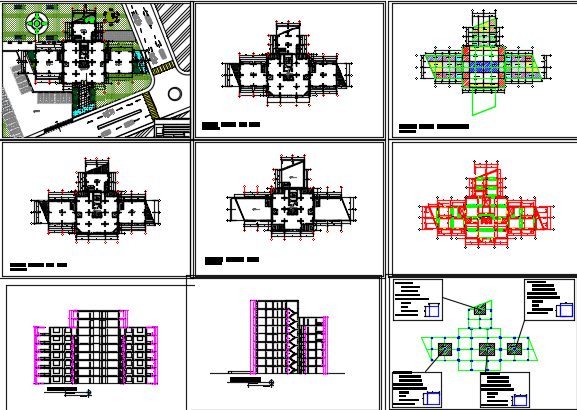Departments Building
Description
Departments Building Layout plan Dwg file.The architecture layout plan with map detailing Department Building plan,elevation of a Deapartment Building,various building with various floors and its layout plan with furniture detailing..

