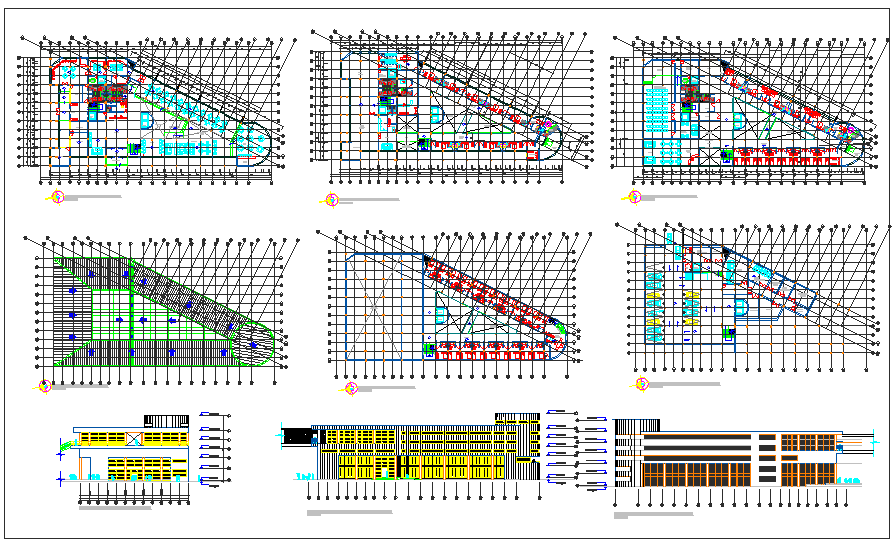
Design of restaurant with plan and elevation with in out way,cafe,kitchen,with dining room,space of weight,washing area,bar,Tourism Agency,Jim,general office, room,Conference room of capacity 70 people,general office, parking area and way of walking in plan and elevation design